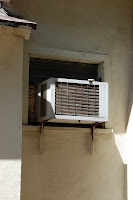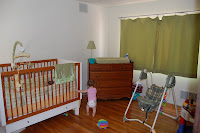Wednesday, August 29, 2007
Saturday, August 18, 2007
Windows on the World
What an odyssey we have been on, trying to figure out windows for the Jewel of Hollywood. There are so many different brands and types within brands that you almost need a degree in windows to make the decision. Wood vs. wood clad. Vinyl vs. Aluminum. Double pane, triple pane, low E, argon gas-filled. Designer series with shades built into the glass. Casement, single hung, double hung, fixed. Pella, Marvin, Milgard, Andersen. The specifications go on and on.
So, it has taken us six months, but we have finally reached a decision, and a couple of test windows are actually in the house. How happy am I going to be to replace these eyesores?
Surely you've observed that the previous owners had some interesting strategies for dealing with decor dilemmas. (Tear in the wallpaper? Just slap another paper on top of it. Who says they need to match?) One of their more interesting fixes blocked out a few windows around the house. Rather than properly remove an unwanted window, they just painted over it. Case in point, this window in the lower living room. Painted over on the outside, boarded over on the indside.
And here is what will replace these two ... what I will loosely call "windows":
 Our choice for the entire house, is a Superior Windows vinyl window in the color almond. Vinyl both because it's cheaper and because I like they way they feel when you open and close them. Almond because for some reason most brands only carry vinyl windows in white and almond, and I felt that putting white windows on our house would be like wearing white shoes with an ivory dress. I think the almond coordinates nicely with the gold and tan tones of our two wacky fireplaces. Superior because they were the only ones whose vinyl windows could be made into either single hung, double hung or casement, who also made a custom garden window (more on that as the kitchen progresses).
Our choice for the entire house, is a Superior Windows vinyl window in the color almond. Vinyl both because it's cheaper and because I like they way they feel when you open and close them. Almond because for some reason most brands only carry vinyl windows in white and almond, and I felt that putting white windows on our house would be like wearing white shoes with an ivory dress. I think the almond coordinates nicely with the gold and tan tones of our two wacky fireplaces. Superior because they were the only ones whose vinyl windows could be made into either single hung, double hung or casement, who also made a custom garden window (more on that as the kitchen progresses).
I'm thrilled with our window choice. I think it's going to make a big visual impact on our house. I'll post again when these first two have been installed.
So, it has taken us six months, but we have finally reached a decision, and a couple of test windows are actually in the house. How happy am I going to be to replace these eyesores?
Surely you've observed that the previous owners had some interesting strategies for dealing with decor dilemmas. (Tear in the wallpaper? Just slap another paper on top of it. Who says they need to match?) One of their more interesting fixes blocked out a few windows around the house. Rather than properly remove an unwanted window, they just painted over it. Case in point, this window in the lower living room. Painted over on the outside, boarded over on the indside.
 |  |  |
And here is what will replace these two ... what I will loosely call "windows":
 Our choice for the entire house, is a Superior Windows vinyl window in the color almond. Vinyl both because it's cheaper and because I like they way they feel when you open and close them. Almond because for some reason most brands only carry vinyl windows in white and almond, and I felt that putting white windows on our house would be like wearing white shoes with an ivory dress. I think the almond coordinates nicely with the gold and tan tones of our two wacky fireplaces. Superior because they were the only ones whose vinyl windows could be made into either single hung, double hung or casement, who also made a custom garden window (more on that as the kitchen progresses).
Our choice for the entire house, is a Superior Windows vinyl window in the color almond. Vinyl both because it's cheaper and because I like they way they feel when you open and close them. Almond because for some reason most brands only carry vinyl windows in white and almond, and I felt that putting white windows on our house would be like wearing white shoes with an ivory dress. I think the almond coordinates nicely with the gold and tan tones of our two wacky fireplaces. Superior because they were the only ones whose vinyl windows could be made into either single hung, double hung or casement, who also made a custom garden window (more on that as the kitchen progresses).I'm thrilled with our window choice. I think it's going to make a big visual impact on our house. I'll post again when these first two have been installed.
Monday, August 13, 2007
Poppy's Room
As promised, here are a couple shots of Poppy's room, as it was and as it looks today. Still missing is the final baseboard, and my humble home-made curtains mercifully mask those dirty-to-the-point-of-opacity original windows. The bars are gone — we actually had to have them removed before we could close escrow because of some new law. Undoubtedly for the best. As always, click on a picture below to see it much bigger.
My photos of the room as it looks now are also forgiving in that they don't show the light fixture,which is still a bare bulb. Jim and I have been at loggerheads over what to put there. We agree that a fan is best — but which one?
I don't have an "after" version at this angle, but here the before:
 Before Before |  After After |
My photos of the room as it looks now are also forgiving in that they don't show the light fixture,which is still a bare bulb. Jim and I have been at loggerheads over what to put there. We agree that a fan is best — but which one?
 Before Before |  After After |
I don't have an "after" version at this angle, but here the before:
And I don't have a "Before" at this angle, but here's the after: 
Wednesday, August 1, 2007
Stairway to Heaven
Every so often, we finish a project at the Jewel of Hollywood and I say, "Well, this room is done." But inevitably I add, "Except that the baseboard is missing. Oh, and that closet door. Oh, and the windows need to be replaced. But other than that, it's done."
The stairwell is no exception. I was going to call this post "Before and After" but that might be premature. Everything on the stairwell is done — except the windows, which have yet to be replaced. Still, I think it's fair to indulge in a little before and after. Let's do it, before I muck up the scene by installing a security gate for Poppy at the top of the stairs.
Click on any image below to see it larger.
The stairwell is no exception. I was going to call this post "Before and After" but that might be premature. Everything on the stairwell is done — except the windows, which have yet to be replaced. Still, I think it's fair to indulge in a little before and after. Let's do it, before I muck up the scene by installing a security gate for Poppy at the top of the stairs.
Click on any image below to see it larger.
 Before |  After |
You can't tell too well by this picture, but the walls are much smoother, because we actually took them down. The left wall was sagging and we feared a beam had come down or something. It hadn't, but by replacing the original plaster with drywall, we achieved this silky smoothness.
As you can see, we pulled back the carpet and brought the stairs back to their original wood. The original risers were badly damage, so Mark the Floor Guy replaced them with this new oak that we are not particularly fond of. I got kind of a sorry surprise when he first did them because he took out all the original moulding at the top of each riser and replaced it with a new moulding at the bottom of each riser for a look that was decidedly 1980s. Fortunately, he was kind and didn't put up a fuss when I asked him to go back and find, and strip and replace all the original moulding, which is what you see here.
At the top of the stairwell, we removed both the mirror — and the mirrored wallpaper. We put in a new light fixture from Lighting Liquidators in Glendale. You'll also notice a new light switch at the top of the stairs and also a thermostat. There was no AC upstairs when we bought the place, and I don't know how the former occupants lived without it. It gets really hot upstairs, even with the new insulation we put in.
To the left (or to the right if you're looking below) you can see we have not yet replaced the bedposts which were clearly installed during the 50s. I actually sent a picture of them to Mission Millworks in South Pasadena to see if they could manufacture something with more of a craftsman feel for us but — get this — they're too busy. They have so much work that they don't want to do it. Sheesh! Rejection stings!
 Before Before |  After After |
Looking down the stairwell, you get a much better view of the original wood stairs. And the original handrail. You have no idea what I went through trying to keep that handrail from being thrown away throughout construction. I pulled it out of the dumpster. I pulled it in from the rain. I pulled it out of pile after pile of debris. It's no small miracle that both handrail and original hardware survived! We had them all dipped, stripped and refinished along with the doors.
Just broke my heart to part with that beautiful chandelier. And that wallpaper. And that glorious carpet. Just looking at them brings back the smell of the place in my mind.
 Before Before |  After After |
At the top of the stairwell, this built-in turned out nicely. Julio's men couldn't get all the white paint off (90-years worth, mind you), so there are still a few flecks here and there. But it's lovely to have that original hardware.
And that's all the before and aftering I have for you today. If I can get Poppy's room cleaned up a bit, I'll post those before and afters next, because her room is done! Except for the baseboards. And the closet door. And the windows.









