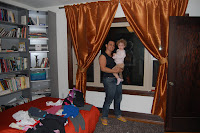Accidental Makeover
 | |

The construction of this last bathroom became a bit more pressing when we realized we would need the adjoining bedroom to house our new au pair, Karina. By a near miracle, our contractor managed to close off her room from the bathroom construction just in time for her arrival — truly a photo finish. Karina slept in Poppy's bedroom her first two nights while the paint in her own room dried.
So, in finishing the bathroom, we managed to knock out another room in the process. This is the downstairs bedroom, and I think the pictures tell most of the story. What you can't see in the "before" pictures though is the smell. When I first came into this house, I was sure it was occupied by homeless people. This room in particular had a smell that packed a wollup.
 |  |
 |  |
We replaced the window with the same Superior vinyl windows in the color Almond that we've used in the rest of the house. The door next to the window is a vintage door from architectural salvage stained dark and the frame is Craftsman style but new. The door to the bathroom is a single-light white lami from Valley Sash & Door in Burbank. We chose a modern door here because the rest of the bathroom doors are modern, as is the bathroom itself. The door frame is Craftsman style — but you know it's new because there wasn't really a doorway there before — just an open walkway with shutters and apparently some curtains. The light is a George Nelson knock-off from the annual Modernica sale. The bookshelves are Ikea and have been with us since Richard Drive. That's a whole other blog posting. The rug is from Home Depot. I went there looking for some industrial strength, kid-proof floor protectors and came away surprised at how many cool rug styles they have. The rug is thrown over hardwood floors — which we discovered under the old owners' carpeting and refinished along with the rest of the house before we moved in.
And here, a final pic of the room in use:
 |








